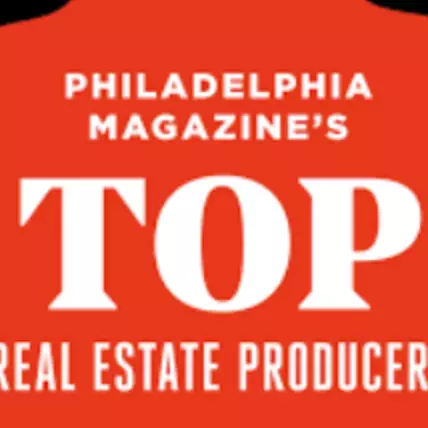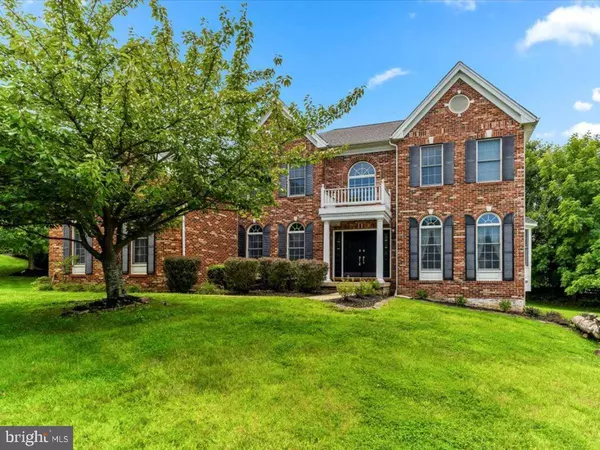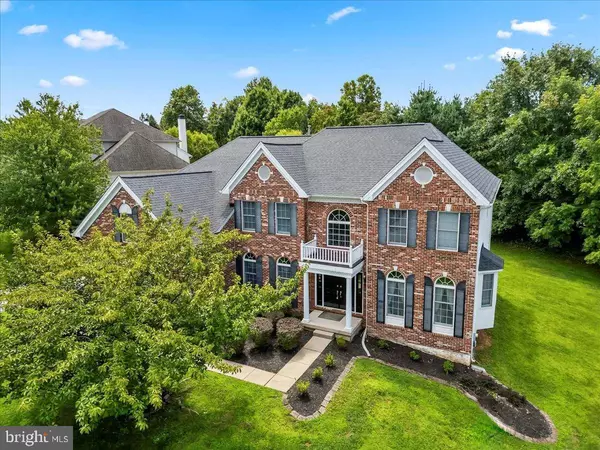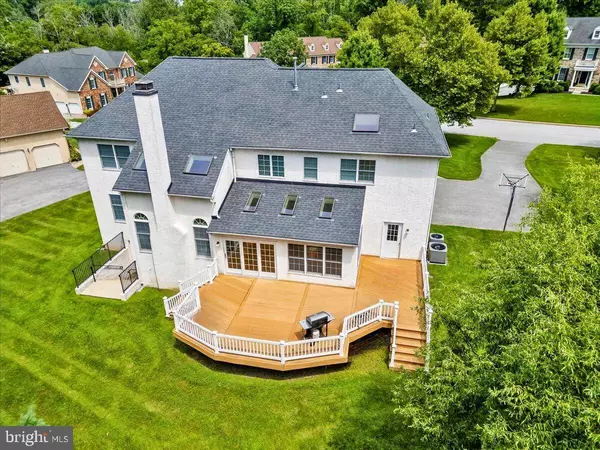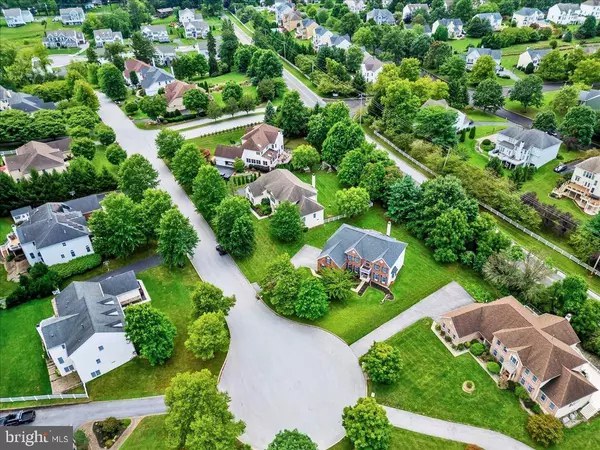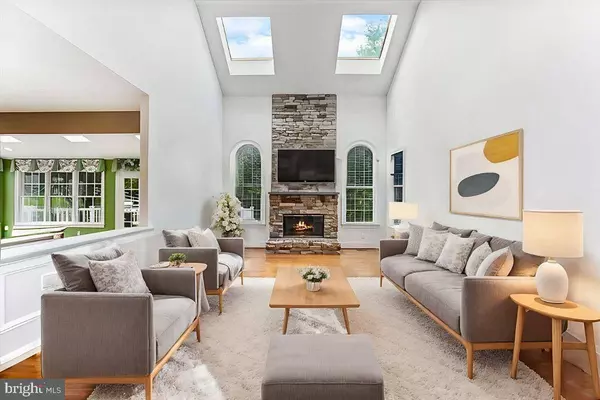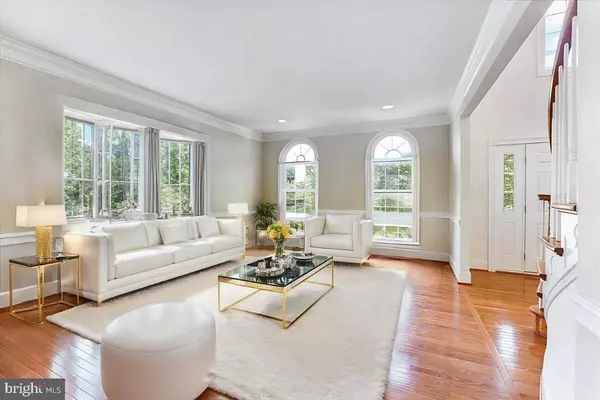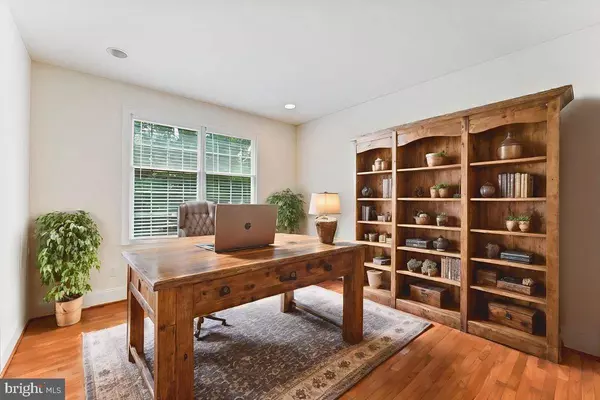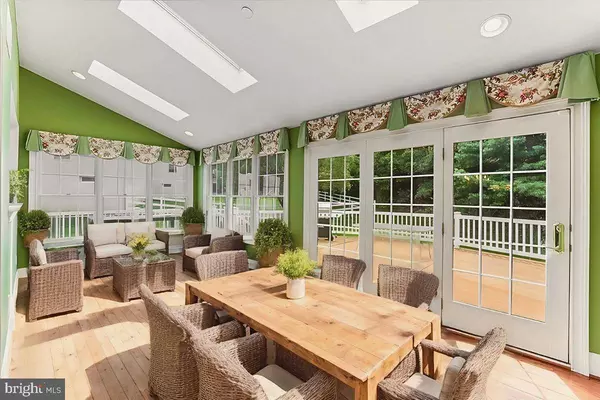
GALLERY
PROPERTY DETAIL
Key Details
Sold Price $1,000,000
Property Type Single Family Home
Sub Type Detached
Listing Status Sold
Purchase Type For Sale
Square Footage 6, 255 sqft
Price per Sqft $159
Subdivision Westtown Chase
MLS Listing ID PACT2071362
Sold Date 04/23/25
Style Traditional
Bedrooms 5
Full Baths 3
Half Baths 1
HOA Fees $20/ann
HOA Y/N Y
Abv Grd Liv Area 4,465
Year Built 2004
Annual Tax Amount $10,707
Tax Year 2024
Lot Size 0.455 Acres
Acres 0.46
Lot Dimensions 0.00 x 0.00
Property Sub-Type Detached
Source BRIGHT
Location
State PA
County Chester
Area West Goshen Twp (10352)
Zoning RES
Rooms
Other Rooms Living Room, Dining Room, Primary Bedroom, Bedroom 2, Bedroom 3, Bedroom 4, Bedroom 5, Kitchen, Family Room, Foyer, Exercise Room, Laundry, Mud Room, Office, Recreation Room, Solarium, Storage Room, Utility Room, Media Room, Primary Bathroom, Full Bath
Basement Fully Finished, Daylight, Full, Interior Access, Outside Entrance, Rear Entrance, Walkout Stairs, Windows, Heated, Sump Pump
Building
Story 3
Foundation Permanent
Above Ground Finished SqFt 4465
Sewer Public Sewer
Water Public
Architectural Style Traditional
Level or Stories 3
Additional Building Above Grade, Below Grade
New Construction N
Interior
Interior Features Additional Stairway, Breakfast Area, Built-Ins, Chair Railings, Crown Moldings, Curved Staircase, Dining Area, Family Room Off Kitchen, Formal/Separate Dining Room, Kitchen - Eat-In, Kitchen - Island, Pantry, Primary Bath(s), Recessed Lighting, Skylight(s), Bathroom - Soaking Tub, Walk-in Closet(s), Wet/Dry Bar, Wood Floors, Sound System
Hot Water Natural Gas
Heating Forced Air
Cooling Central A/C
Flooring Hardwood
Fireplaces Number 1
Fireplaces Type Gas/Propane, Mantel(s), Stone
Equipment Cooktop, Dryer - Front Loading, Washer - Front Loading, Oven - Double, Refrigerator, Water Heater, Stainless Steel Appliances
Fireplace Y
Appliance Cooktop, Dryer - Front Loading, Washer - Front Loading, Oven - Double, Refrigerator, Water Heater, Stainless Steel Appliances
Heat Source Natural Gas
Laundry Main Floor
Exterior
Parking Features Additional Storage Area, Built In, Garage - Side Entry, Garage Door Opener, Inside Access, Oversized
Garage Spaces 9.0
Water Access N
Accessibility None
Attached Garage 3
Total Parking Spaces 9
Garage Y
Schools
Elementary Schools Westtown Thornbury
Middle Schools Stetson
High Schools Rustin
School District West Chester Area
Others
Senior Community No
Tax ID 52-06 -0021.0800
Ownership Fee Simple
SqFt Source 6255
Special Listing Condition Standard
SIMILAR HOMES FOR SALE
Check for similar Single Family Homes at price around $1,000,000 in West Chester,PA

Pending
$1,099,999
1052 CEDAR MILL LN, West Chester, PA 19382
Listed by RE/MAX Main Line-West Chester5 Beds 6 Baths 5,638 SqFt
Pending
$950,000
859 EMPRESS RD, West Chester, PA 19382
Listed by LPT Realty, LLC5 Beds 4 Baths 3,778 SqFt
Open House
$680,000
1107 MEWS LN, West Chester, PA 19382
Listed by Realty Mark Associates - KOP3 Beds 4 Baths 2,082 SqFt
CONTACT
