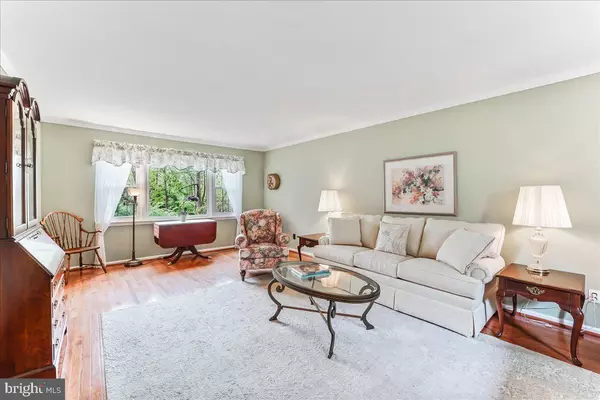
GALLERY
PROPERTY DETAIL
Key Details
Sold Price $775,000
Property Type Single Family Home
Sub Type Detached
Listing Status Sold
Purchase Type For Sale
Square Footage 2, 368 sqft
Price per Sqft $327
Subdivision Rollinwood
MLS Listing ID PACT2044684
Sold Date 07/07/23
Style Colonial
Bedrooms 4
Full Baths 2
Half Baths 1
HOA Y/N N
Abv Grd Liv Area 2,368
Year Built 1973
Available Date 2023-05-11
Annual Tax Amount $6,749
Tax Year 2023
Lot Size 1.000 Acres
Acres 1.0
Property Sub-Type Detached
Source BRIGHT
Location
State PA
County Chester
Area Westtown Twp (10367)
Zoning RESI
Rooms
Other Rooms Living Room, Dining Room, Primary Bedroom, Bedroom 2, Bedroom 3, Kitchen, Family Room, Basement, Bedroom 1
Basement Full
Building
Story 2
Foundation Crawl Space
Above Ground Finished SqFt 2368
Sewer Public Sewer
Water Public
Architectural Style Colonial
Level or Stories 2
Additional Building Above Grade, Below Grade
New Construction N
Interior
Hot Water Natural Gas
Heating Forced Air
Cooling Central A/C
Fireplaces Number 1
Fireplaces Type Brick
Fireplace Y
Heat Source Natural Gas
Laundry Main Floor
Exterior
Exterior Feature Deck(s), Porch(es)
Parking Features Garage - Front Entry, Additional Storage Area, Garage Door Opener
Garage Spaces 8.0
Water Access N
Roof Type Pitched
Accessibility None
Porch Deck(s), Porch(es)
Attached Garage 2
Total Parking Spaces 8
Garage Y
Schools
Elementary Schools Penn Wood
Middle Schools Stetson
High Schools West Chester Bayard Rustin
School District West Chester Area
Others
Senior Community No
Tax ID 67-02G-0094
Ownership Fee Simple
SqFt Source 2368
Special Listing Condition Standard
SIMILAR HOMES FOR SALE
Check for similar Single Family Homes at price around $775,000 in West Chester,PA

Active
$425,000
1315 LENAPE RD, West Chester, PA 19382
Listed by Keller Williams Real Estate - West Chester5 Beds 2 Baths 2,696 SqFt
Pending
$950,000
859 EMPRESS RD, West Chester, PA 19382
Listed by LPT Realty, LLC5 Beds 4 Baths 3,778 SqFt
Open House
$680,000
1107 MEWS LN, West Chester, PA 19382
Listed by Realty Mark Associates - KOP3 Beds 4 Baths 2,082 SqFt
CONTACT









