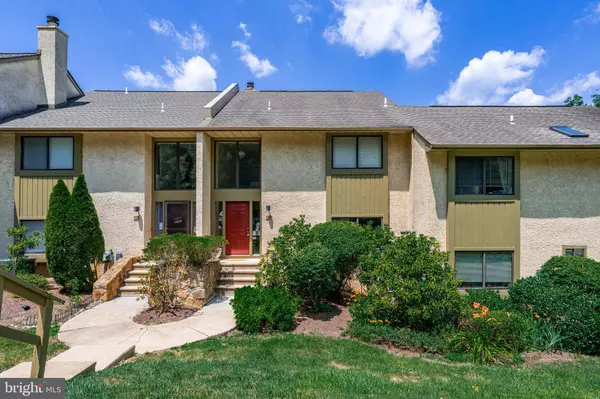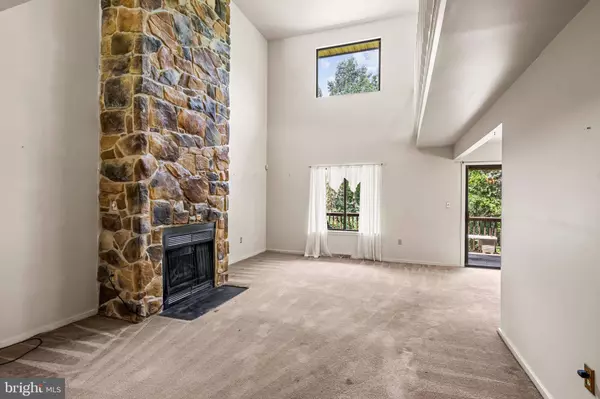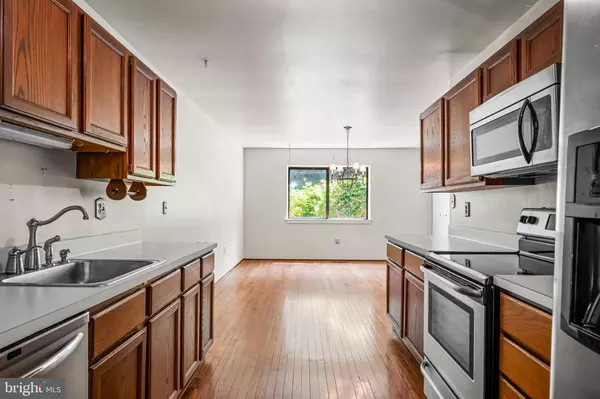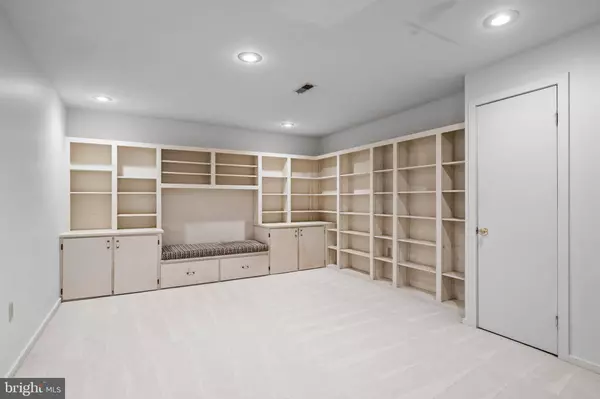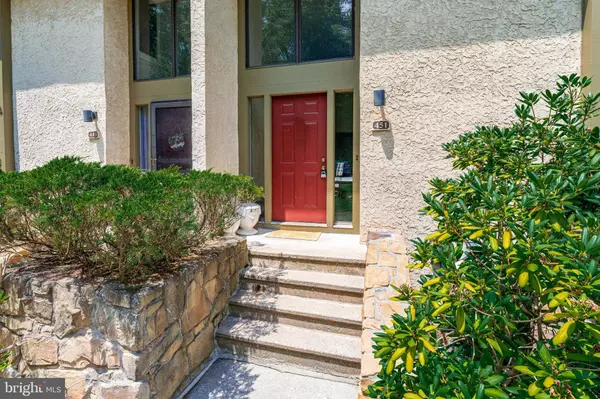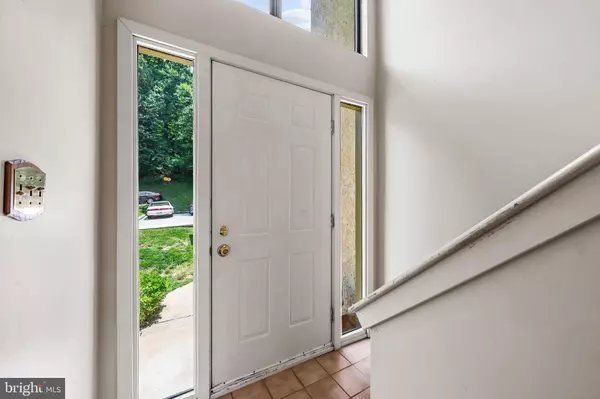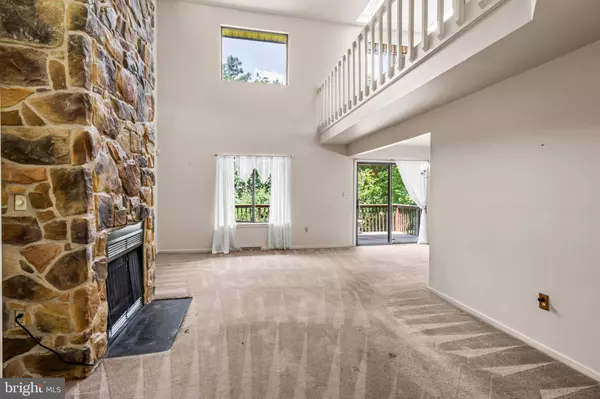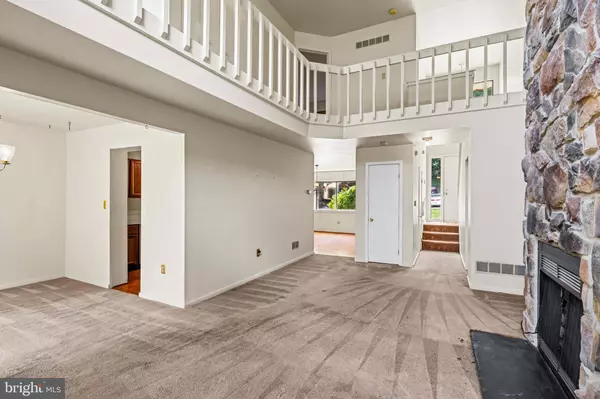
GALLERY
PROPERTY DETAIL
Key Details
Sold Price $290,000
Property Type Townhouse
Sub Type Interior Row/Townhouse
Listing Status Sold
Purchase Type For Sale
Square Footage 1, 704 sqft
Price per Sqft $170
Subdivision Lynetree
MLS Listing ID PACT2029446
Sold Date 08/24/22
Style Other
Bedrooms 3
Full Baths 2
Half Baths 1
HOA Fees $350/mo
HOA Y/N Y
Abv Grd Liv Area 1,704
Year Built 1987
Annual Tax Amount $3,521
Tax Year 2021
Lot Size 875 Sqft
Acres 0.02
Lot Dimensions 0.00 x 0.00
Property Sub-Type Interior Row/Townhouse
Source BRIGHT
Location
State PA
County Chester
Area West Whiteland Twp (10341)
Zoning RES
Rooms
Basement Fully Finished, Interior Access, Outside Entrance, Shelving, Walkout Level
Building
Story 2
Foundation Concrete Perimeter
Above Ground Finished SqFt 1704
Sewer Public Sewer
Water Public
Architectural Style Other
Level or Stories 2
Additional Building Above Grade, Below Grade
New Construction N
Interior
Interior Features Built-Ins, Carpet, Dining Area, Kitchen - Eat-In, Pantry
Hot Water Electric
Heating Heat Pump(s)
Cooling Central A/C
Flooring Carpet, Hardwood
Fireplaces Number 1
Equipment Dishwasher, Refrigerator, Oven/Range - Electric
Fireplace Y
Appliance Dishwasher, Refrigerator, Oven/Range - Electric
Heat Source Electric
Exterior
Water Access N
Accessibility None
Garage N
Schools
Elementary Schools Exton
Middle Schools J.R. Fugett
High Schools West Chester East
School District West Chester Area
Others
HOA Fee Include Common Area Maintenance,Ext Bldg Maint,Lawn Maintenance,Management,Parking Fee,Snow Removal
Senior Community No
Tax ID 41-05 -0581
Ownership Fee Simple
SqFt Source 1704
Special Listing Condition Standard
SIMILAR HOMES FOR SALE
Check for similar Townhouses at price around $290,000 in West Chester,PA

Active
$288,900
418 HANNUM AVE, West Chester, PA 19380
Listed by Absolute Real Estate Chesco2 Beds 1 Bath 962 SqFt
Open House
$420,000
1492 CONIFER DR, West Chester, PA 19380
Listed by Keller Williams Real Estate-Doylestown4 Beds 3 Baths 1,901 SqFt
Open House
$350,000
173 CHANDLER DR, West Chester, PA 19380
Listed by EXP Realty, LLC2 Beds 2 Baths 1,083 SqFt
CONTACT


