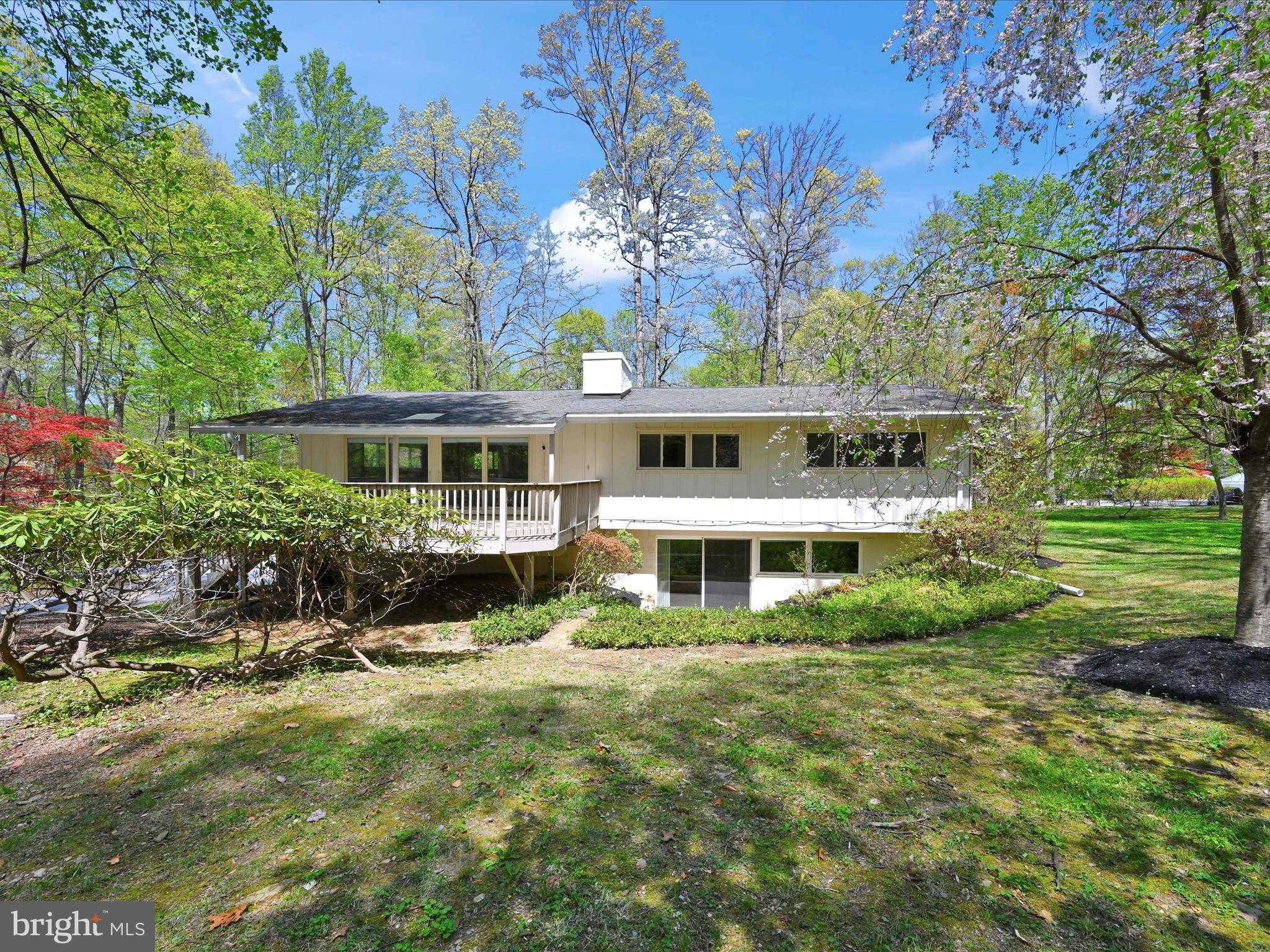694 TROWILL LN Wayne, PA 19087
3 Beds
3 Baths
2,030 SqFt
OPEN HOUSE
Sat Jun 28, 11:00am - 1:00pm
UPDATED:
Key Details
Property Type Single Family Home
Sub Type Detached
Listing Status Active
Purchase Type For Sale
Square Footage 2,030 sqft
Price per Sqft $428
Subdivision None Available
MLS Listing ID PACT2095480
Style Contemporary,Bi-level
Bedrooms 3
Full Baths 3
HOA Y/N N
Abv Grd Liv Area 1,530
Year Built 1957
Available Date 2025-05-07
Annual Tax Amount $8,816
Tax Year 2024
Lot Size 0.933 Acres
Acres 0.93
Lot Dimensions 0.00 x 0.00
Property Sub-Type Detached
Source BRIGHT
Property Description
Location
State PA
County Chester
Area Tredyffrin Twp (10343)
Zoning R2
Rooms
Other Rooms Living Room, Dining Room, Primary Bedroom, Bedroom 2, Kitchen, Family Room, Bedroom 1, In-Law/auPair/Suite, Other, Attic
Basement Full, Outside Entrance, Fully Finished
Main Level Bedrooms 3
Interior
Interior Features Primary Bath(s), Skylight(s), Ceiling Fan(s), Exposed Beams, Kitchen - Eat-In, Kitchen - Island, Kitchen - Efficiency
Hot Water Electric
Heating Forced Air
Cooling Central A/C
Flooring Wood, Vinyl, Tile/Brick
Fireplaces Number 2
Fireplaces Type Stone
Inclusions Washer, Dryer, Sub-Zero Refrigerator- all in "as is" condition and for no monetary value.
Equipment Cooktop, Oven - Wall, Trash Compactor, Dryer, Washer
Fireplace Y
Window Features Double Pane,Energy Efficient
Appliance Cooktop, Oven - Wall, Trash Compactor, Dryer, Washer
Heat Source Electric
Laundry Lower Floor
Exterior
Exterior Feature Deck(s), Patio(s)
Parking Features Inside Access, Garage Door Opener, Oversized
Garage Spaces 10.0
Fence Other
Utilities Available Cable TV
Water Access N
Roof Type Pitched,Shingle
Accessibility None
Porch Deck(s), Patio(s)
Attached Garage 2
Total Parking Spaces 10
Garage Y
Building
Lot Description Cul-de-sac, Level
Story 2
Foundation Slab
Sewer Public Sewer
Water Public
Architectural Style Contemporary, Bi-level
Level or Stories 2
Additional Building Above Grade, Below Grade
Structure Type Cathedral Ceilings,High
New Construction N
Schools
Elementary Schools New Eagle
Middle Schools T E Middle
High Schools Conestoga
School District Tredyffrin-Easttown
Others
Senior Community No
Tax ID 43-06P-0091
Ownership Fee Simple
SqFt Source Assessor
Special Listing Condition Standard
Virtual Tour https://gressphotography.com/694-Trowill-Ln/idx






