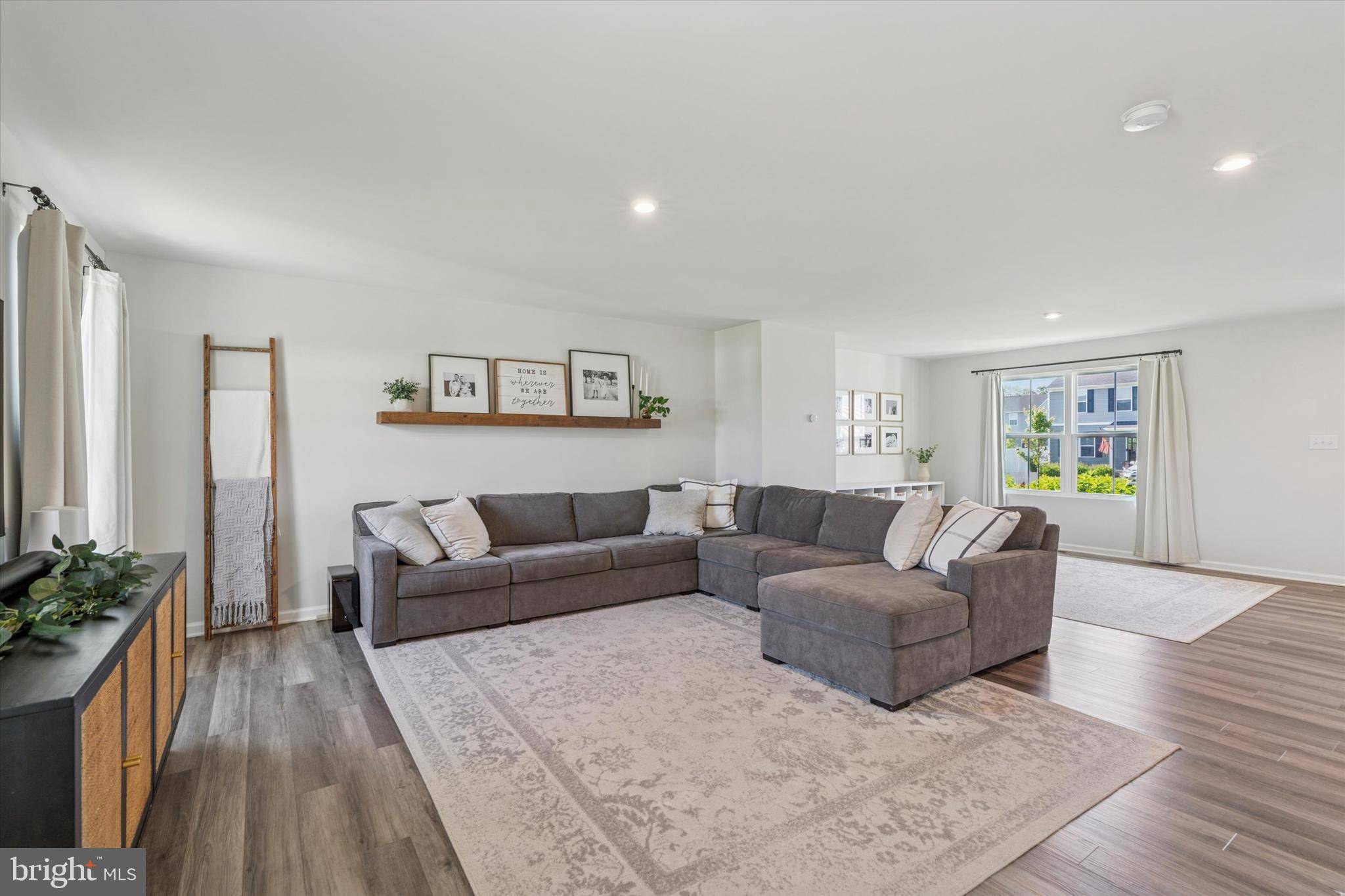112 STINSON DR Honey Brook, PA 19344
4 Beds
3 Baths
2,200 SqFt
OPEN HOUSE
Sun Jun 29, 12:00pm - 2:00pm
UPDATED:
Key Details
Property Type Single Family Home
Sub Type Detached
Listing Status Coming Soon
Purchase Type For Sale
Square Footage 2,200 sqft
Price per Sqft $250
Subdivision Chestnut Ridge
MLS Listing ID PACT2102154
Style Colonial,Traditional
Bedrooms 4
Full Baths 2
Half Baths 1
HOA Fees $130/mo
HOA Y/N Y
Abv Grd Liv Area 2,200
Year Built 2021
Available Date 2025-06-26
Annual Tax Amount $7,414
Tax Year 2024
Lot Size 0.251 Acres
Acres 0.25
Property Sub-Type Detached
Source BRIGHT
Property Description
Brook. This move-in ready, upgraded 4 bed, 2.5 bath single-family home has been
meticulously maintained and is located in the sought-after Chestnut Ridge community
within the Twin Valley School District.
From the moment you walk through the covered front porch, you'll be drawn in by the
modern open-concept layout, perfect for both everyday living and entertaining. The sun-
kissed main living area is ideal for dual-purpose use and flows effortlessly into the dining
area and the sleek, updated eat-in kitchen, which features stainless steel appliances, granite
countertops, an oversized island with seating, a pantry, and an abundance of upgraded
cabinetry and storage. Direct access to the oversized two-car garage makes bringing in
groceries a breeze.
The main level also includes a stylish half-bath and access to a show-stopping covered,
walk-off back porch that overlooks serene, open green space—offering a tranquil setting for
relaxation or hosting.
Upstairs, the second level greets you with a spacious den/flex space and the expansive
primary suite, which boasts two walk-in closets, and a private ensuite bath with a dual
vanity and glass stall shower. You'll also find three additional generously sized bedrooms, a
full hall bath with a large linen closet, and a convenient second-floor laundry room—all
impeccably maintained and thoughtfully designed.
The large, unfinished basement offers a rough-in for a full bath and endless potential for
added living space, a gym, home office, or storage—all while allowing new owners to
customize to their taste.
From the thoughtful upgrades throughout the home to the peaceful green space views and
community amenities like walking trails, a park, pickleball and basketball courts, and
more—every detail of 112 Stinson Drive reflects pride of ownership and is designed for
easy, everyday living.
Homes like this, with such high-level finishes and care, rarely come to market. Schedule
your private showing today and see firsthand how effortless and elevated life can feel in this
truly special home.
Location
State PA
County Chester
Area Honey Brook Twp (10322)
Zoning R10 RES: 1 FAM
Rooms
Other Rooms Living Room, Dining Room, Primary Bedroom, Bedroom 2, Bedroom 3, Bedroom 4, Kitchen, Family Room, Laundry, Loft, Primary Bathroom, Full Bath
Basement Unfinished
Interior
Hot Water Electric
Heating Forced Air
Cooling Central A/C
Inclusions refrigerator, washer, dryer, sun screen on deck, 3 TV wall mounts, swing set
Fireplace N
Heat Source Propane - Leased
Laundry Upper Floor
Exterior
Exterior Feature Deck(s)
Parking Features Garage - Front Entry, Inside Access
Garage Spaces 2.0
Water Access N
Accessibility None
Porch Deck(s)
Attached Garage 2
Total Parking Spaces 2
Garage Y
Building
Story 2
Foundation Concrete Perimeter
Sewer Public Sewer
Water Public
Architectural Style Colonial, Traditional
Level or Stories 2
Additional Building Above Grade, Below Grade
New Construction N
Schools
School District Twin Valley
Others
Senior Community No
Tax ID 22-08 -0373
Ownership Fee Simple
SqFt Source Assessor
Acceptable Financing Cash, Conventional, FHA, VA
Listing Terms Cash, Conventional, FHA, VA
Financing Cash,Conventional,FHA,VA
Special Listing Condition Standard
Virtual Tour https://vimeo.com/1095050153?share=copy






