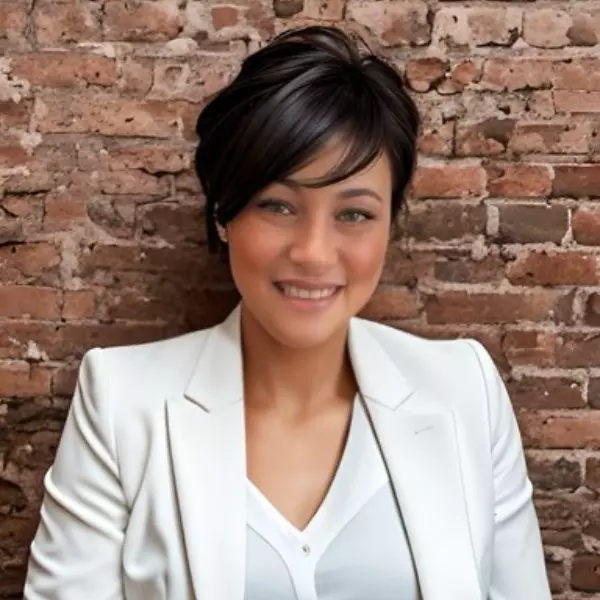Bought with Joseph M. Robins • RE/MAX Direct
$440,000
$425,000
3.5%For more information regarding the value of a property, please contact us for a free consultation.
649 PUGH RD Wayne, PA 19087
4 Beds
3 Baths
2,260 SqFt
Key Details
Sold Price $440,000
Property Type Single Family Home
Sub Type Detached
Listing Status Sold
Purchase Type For Sale
Square Footage 2,260 sqft
Price per Sqft $194
Subdivision None Available
MLS Listing ID PACT510406
Sold Date 07/29/20
Style Split Level
Bedrooms 4
Full Baths 2
Half Baths 1
HOA Y/N N
Abv Grd Liv Area 1,860
Originating Board BRIGHT
Year Built 1956
Available Date 2020-07-08
Annual Tax Amount $5,847
Tax Year 2020
Lot Size 0.702 Acres
Acres 0.7
Lot Dimensions 0.00 x 0.00
Property Sub-Type Detached
Property Description
Solid built brick & cedar siding home with sidewalks for short walk to elementary school and play ground. Home has been loved by current owners for over 40 years. Needs some updating and paint. However, state of the art heating system has recently been installed. The backyard is over sized with level & expansive lawn. Plenty of room to play. Hardwood Flooring on first second and top floor. Bring your tools and energy to shine this diamond in the rough.
Location
State PA
County Chester
Area Tredyffrin Twp (10343)
Zoning R1
Rooms
Basement Partial
Main Level Bedrooms 4
Interior
Heating Hot Water
Cooling None
Flooring Hardwood
Fireplaces Number 1
Heat Source Oil
Exterior
Parking Features Garage - Front Entry, Built In
Garage Spaces 1.0
Water Access N
Roof Type Shingle
Accessibility None
Attached Garage 1
Total Parking Spaces 1
Garage Y
Building
Lot Description Level
Story 2
Sewer Public Sewer
Water Public
Architectural Style Split Level
Level or Stories 2
Additional Building Above Grade, Below Grade
New Construction N
Schools
Middle Schools Valley Forge
High Schools Conestoga Senior
School District Tredyffrin-Easttown
Others
Senior Community No
Tax ID 43-06K-0010
Ownership Fee Simple
SqFt Source Assessor
Acceptable Financing Conventional
Listing Terms Conventional
Financing Conventional
Special Listing Condition Standard
Read Less
Want to know what your home might be worth? Contact us for a FREE valuation!

Our team is ready to help you sell your home for the highest possible price ASAP






