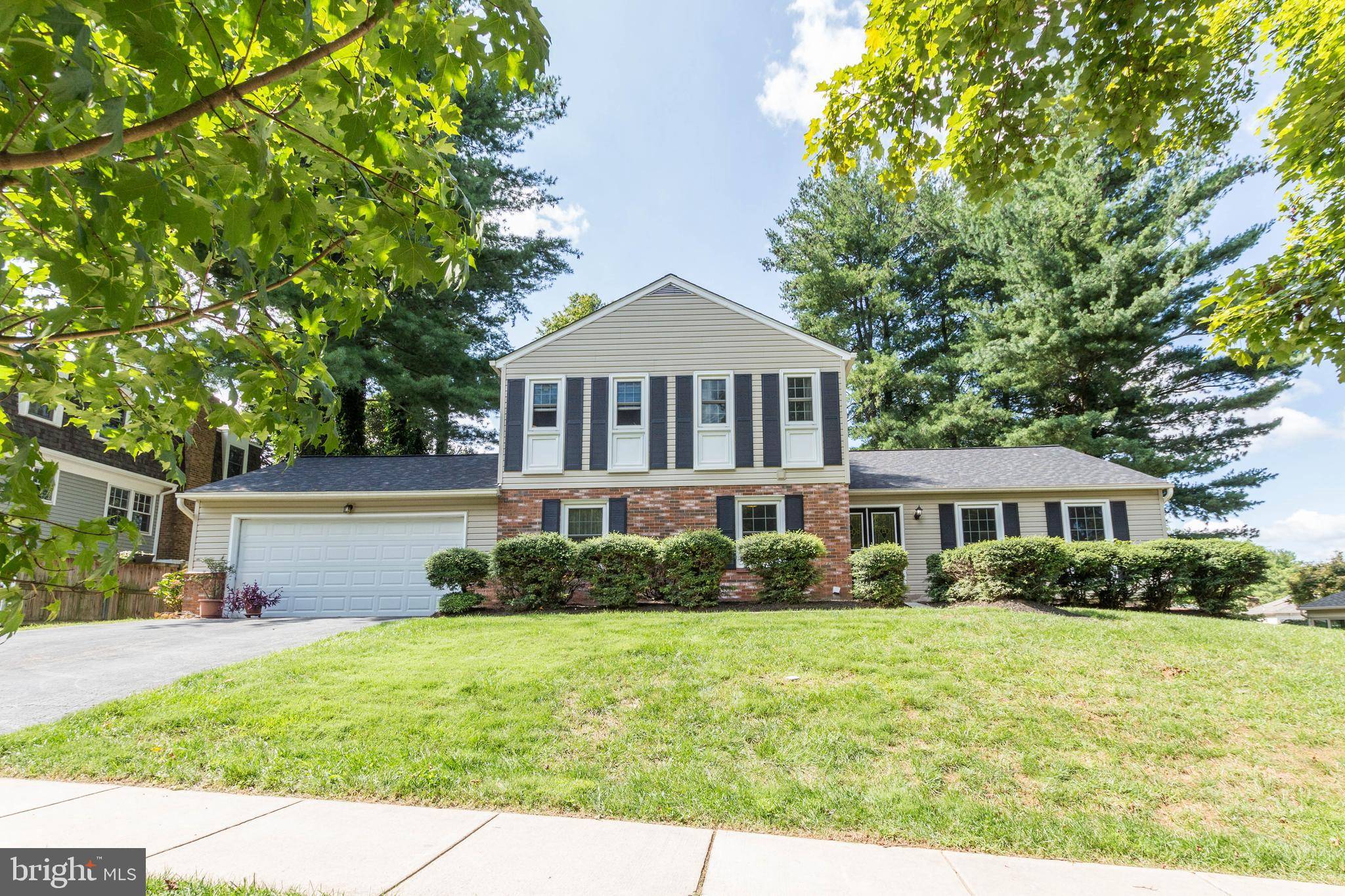Bought with Hsin I Chang • BMI REALTORS INC.
$740,000
$735,000
0.7%For more information regarding the value of a property, please contact us for a free consultation.
13008 N COMMONS WAY Potomac, MD 20854
5 Beds
3 Baths
3,460 SqFt
Key Details
Sold Price $740,000
Property Type Single Family Home
Sub Type Detached
Listing Status Sold
Purchase Type For Sale
Square Footage 3,460 sqft
Price per Sqft $213
Subdivision Potomac
MLS Listing ID MDMC2012934
Sold Date 10/14/21
Style Split Level
Bedrooms 5
Full Baths 3
HOA Y/N N
Abv Grd Liv Area 2,650
Year Built 1976
Available Date 2021-09-11
Annual Tax Amount $8,906
Tax Year 2021
Lot Size 0.257 Acres
Acres 0.26
Property Sub-Type Detached
Source BRIGHT
Property Description
EXCITING NEW PRICE!!! FABULOUS, 4-LEVEL SPLIT with major big-ticket items replaced: brand new roof and carpet (2021), new quartz countertops and exhaust hood (2021), newly replaced siding (2020), hot water heater (2019), gutter covers (2014), windows (2013), and HVAC (2011) in the highly desirable Potomac side of Horizon Hill neighborhood! With beautiful curb appeal and fresh interior paint (2021), this 5 BR 3 BA home has been meticulously maintained and boasts attractive main level features including gleaming hardwood floors, inviting formal living and dining rooms with large picture windows, and bright eat-in kitchen with ample cooking, serving, and storage spaces. A few steps down from the main level, are the cozy family room with brick wood-burning fireplace and patio access, full bedroom and bathroom, and well-located laundry. Complementing the upper level are 4 spacious bedrooms with hardwood floors, including the Owners bedroom suite with vanity area with sink and en-suite bath with glass-enclosed stall shower. The usage possibilities are endless for the lower level basement with expansive recreation room with brand new carpet (2021). Enjoy a cup of coffee or an afternoon relaxing outdoors on the concrete patio with tree-lined views and ample lawn space for a playset or other recreational activities. One-of-a-kind gem, walking distance to the neighborhood parks and lakes with numerous paved walking trails, playgrounds, basketball courts, and public transportation stop and minutes to Hadleys Park, Potomac Woods Shopping Center, Park Potomac, Cabin John Shopping Mall, and the interstate corridor.
Location
State MD
County Montgomery
Zoning R90
Rooms
Other Rooms Living Room, Dining Room, Primary Bedroom, Bedroom 2, Bedroom 3, Kitchen, Family Room, Foyer, Bedroom 1, Laundry, Recreation Room, Utility Room, Bathroom 1, Primary Bathroom, Full Bath, Additional Bedroom
Basement Fully Finished, Interior Access
Interior
Interior Features Breakfast Area, Carpet, Ceiling Fan(s), Chair Railings, Dining Area, Floor Plan - Traditional, Formal/Separate Dining Room, Kitchen - Eat-In, Kitchen - Table Space, Pantry, Primary Bath(s), Stall Shower, Tub Shower, Walk-in Closet(s), Window Treatments, Wood Floors
Hot Water Natural Gas
Heating Forced Air
Cooling Central A/C
Flooring Carpet, Ceramic Tile, Hardwood, Vinyl
Fireplaces Number 1
Fireplaces Type Brick
Furnishings Yes
Fireplace Y
Heat Source Natural Gas
Laundry Main Floor
Exterior
Exterior Feature Patio(s)
Parking Features Garage - Front Entry, Garage Door Opener, Inside Access
Garage Spaces 4.0
Water Access N
View Garden/Lawn, Trees/Woods
Roof Type Composite,Shingle
Accessibility None
Porch Patio(s)
Attached Garage 2
Total Parking Spaces 4
Garage Y
Building
Story 4
Foundation Other
Sewer Public Sewer
Water Public
Architectural Style Split Level
Level or Stories 4
Additional Building Above Grade, Below Grade
New Construction N
Schools
Elementary Schools Ritchie Park
Middle Schools Julius West
High Schools Richard Montgomery
School District Montgomery County Public Schools
Others
Pets Allowed N
Senior Community No
Tax ID 160401649348
Ownership Fee Simple
SqFt Source Assessor
Special Listing Condition Standard
Read Less
Want to know what your home might be worth? Contact us for a FREE valuation!

Our team is ready to help you sell your home for the highest possible price ASAP






