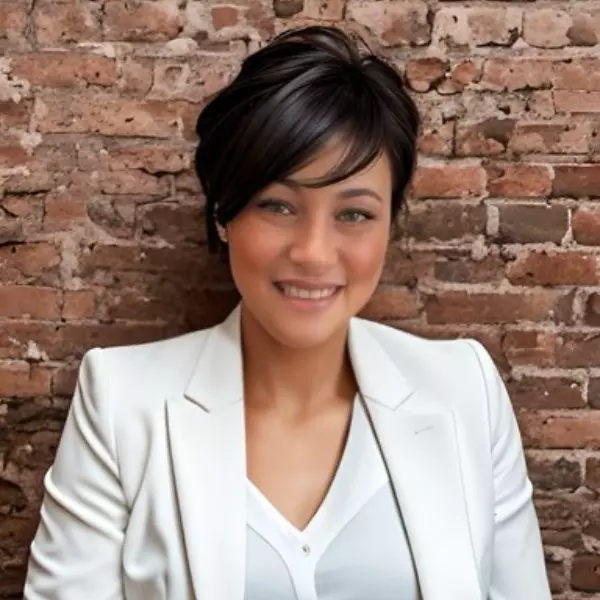Bought with Paul Justice • Keller Williams Real Estate - Media
$640,000
$650,000
1.5%For more information regarding the value of a property, please contact us for a free consultation.
71 PEDDRICK RD Wayne, PA 19087
4 Beds
3 Baths
2,990 SqFt
Key Details
Sold Price $640,000
Property Type Single Family Home
Sub Type Detached
Listing Status Sold
Purchase Type For Sale
Square Footage 2,990 sqft
Price per Sqft $214
Subdivision None Available
MLS Listing ID PACT505204
Sold Date 07/20/20
Style Colonial
Bedrooms 4
Full Baths 2
Half Baths 1
HOA Y/N N
Abv Grd Liv Area 2,340
Originating Board BRIGHT
Year Built 1966
Available Date 2020-05-12
Annual Tax Amount $7,982
Tax Year 2019
Lot Size 0.772 Acres
Acres 0.77
Lot Dimensions 0.00 x 0.00
Property Sub-Type Detached
Property Description
Situated on a gorgeous .77 ac lot at the end of a cul de sac in a great Tredyffrin Twp neighborhood, this wonderful 4 bedroom, 2.5 bath home with great curb appeal has gorgeous views out of every window and is designed perfectly for family comfort and enjoyment. Enjoy the quietness and privacy of a cul-de-sac street, but the total convenience of being within 5 minutes to trains, King of Prussia Town Center and great shopping, and less than 2 minutes to major highways PLUS you are in one of the top school districts in the country (and wonderful New Eagle Elementary!!)!, You'll know this home is one to love the moment you enter the warm, welcoming center hall foyer with double closets and tile floor, with a front to back sun filled living room on the right with a nicely trimmed wood fireplace and numerous windows. To the left of the foyer is the dining room, leading to the open Kitchen/ Breakfast area/ Family Room creating a great flow for entertaining. Beautiful hardwoods are found in the LR, DR, FR and breakfast room and all the bedrooms!! The cook in the family will love the kitchen with lots of cabinets and counter space, newer appliances, and a double window with great views of the yard. The open family rm with charming brick fireplace is the heart of the house great for watching TV, playing games, virtual learning or cooking/baking together. From the Family Rm, step out to the back porch with awning perfect for barbecues and easy indoor-outdoor entertaining. A convenient laundry/mudroom and powder room finish off the main floor. Upstairs you will find a Master Bedroom Suite with walk-in closet and renovated bath with nicely tiled shower, 3 additional bedrooms, and a nicely remodeled hall bath with white double vanity and nicely tiled floor. A finished, walkout lower level adds an additional 650 square feet of living space perfect for a rec room, home office, workout room or all three! Plus lots of storage! There is also a large shed under the patio for outdoor storage. This home has been meticulously maintained and cared for over the years and it shows. PLUS there is NO STUCCO! There are also replacement windows on the top floor and part of the main floor, and systems and roof are mid life and in good shape. A home inspection was done by the sellers and is available by request. Please enjoy the virtual tour at https://www.homejab.com/property/view/71-peddrick-rd-wayne-pa-19087-usa.
Location
State PA
County Chester
Area Tredyffrin Twp (10343)
Zoning R1
Rooms
Other Rooms Living Room, Dining Room, Primary Bedroom, Bedroom 2, Bedroom 3, Bedroom 4, Kitchen, Family Room, Laundry, Recreation Room, Storage Room, Bathroom 2, Primary Bathroom, Half Bath
Basement Full, Fully Finished, Outside Entrance, Walkout Level
Interior
Interior Features Family Room Off Kitchen, Chair Railings, Breakfast Area, Kitchen - Eat-In, Wood Floors
Heating Forced Air
Cooling Central A/C
Flooring Wood, Carpet, Tile/Brick
Fireplaces Number 2
Fireplaces Type Brick, Wood
Equipment Oven - Double, Microwave
Fireplace Y
Window Features Replacement
Appliance Oven - Double, Microwave
Heat Source Natural Gas
Laundry Main Floor
Exterior
Exterior Feature Deck(s)
Parking Features Garage - Side Entry, Garage Door Opener, Inside Access
Garage Spaces 6.0
Utilities Available Under Ground
Water Access N
Accessibility None
Porch Deck(s)
Attached Garage 2
Total Parking Spaces 6
Garage Y
Building
Lot Description Cul-de-sac, Open, Rear Yard, Stream/Creek
Story 3
Sewer Public Sewer
Water Public
Architectural Style Colonial
Level or Stories 3
Additional Building Above Grade, Below Grade
New Construction N
Schools
Elementary Schools New Eagle
Middle Schools Valley Forge
High Schools Conestoga
School District Tredyffrin-Easttown
Others
Senior Community No
Tax ID 43-05R-0030
Ownership Fee Simple
SqFt Source Assessor
Special Listing Condition Standard
Read Less
Want to know what your home might be worth? Contact us for a FREE valuation!

Our team is ready to help you sell your home for the highest possible price ASAP






