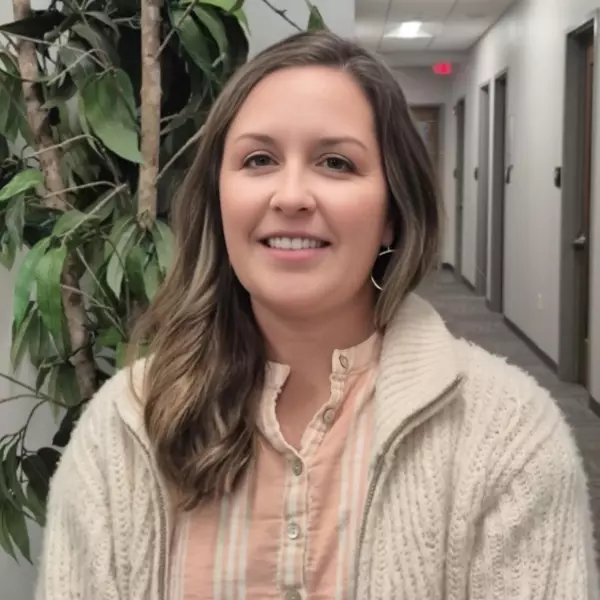Bought with Tekiyah Ward • Keller Williams Preferred Properties
$400,000
$394,900
1.3%For more information regarding the value of a property, please contact us for a free consultation.
2615 BROWN ALDER CT Odenton, MD 21113
4 Beds
3 Baths
2,100 SqFt
Key Details
Sold Price $400,000
Property Type Townhouse
Sub Type Interior Row/Townhouse
Listing Status Sold
Purchase Type For Sale
Square Footage 2,100 sqft
Price per Sqft $190
Subdivision Piney Orchard
MLS Listing ID MDAA450096
Sold Date 12/01/20
Style Colonial
Bedrooms 4
Full Baths 2
Half Baths 1
HOA Fees $70/qua
HOA Y/N Y
Abv Grd Liv Area 2,100
Year Built 2001
Annual Tax Amount $3,829
Tax Year 2019
Lot Size 1,800 Sqft
Acres 0.04
Property Sub-Type Interior Row/Townhouse
Source BRIGHT
Property Description
Well maintained 3 level townhouse boasts open living room with space for a dining area, an upgraded kitchen and bright breakfast area, all on the main level. Slider to large deck and stairs leading to patio on the lower level. Very open and spacious. Upstairs master bedroom with 2 walk-in closets, vaulted ceilings, ceiling fan and private bath. Two additional bedrooms and hall full bath. In addition, large counter space w/ cabinetry in hallway for work space. The basement includes spacious 2 story foyer, 4TH bedroom, half bath, laundry and large family room w/ fireplace and slider walkout to patio and fenced yard. Convenient area for commuters, Fort Meade and major roadways minutes away!
Location
State MD
County Anne Arundel
Zoning R5
Rooms
Other Rooms Living Room, Dining Room, Bedroom 3, Bedroom 4, Kitchen, Family Room, Foyer, Bedroom 1, Bathroom 2
Interior
Interior Features Carpet, Ceiling Fan(s), Combination Dining/Living, Floor Plan - Open, Entry Level Bedroom, Recessed Lighting, Walk-in Closet(s)
Hot Water Natural Gas
Heating Forced Air
Cooling Ceiling Fan(s), Central A/C, Heat Pump(s)
Flooring Ceramic Tile, Carpet
Fireplaces Number 1
Fireplaces Type Corner
Equipment Dishwasher, Disposal, Dryer - Electric, Exhaust Fan, Microwave, Oven - Self Cleaning, Oven/Range - Electric, Refrigerator, Washer
Fireplace Y
Window Features Double Pane,Double Hung,Screens
Appliance Dishwasher, Disposal, Dryer - Electric, Exhaust Fan, Microwave, Oven - Self Cleaning, Oven/Range - Electric, Refrigerator, Washer
Heat Source Natural Gas
Laundry Lower Floor
Exterior
Exterior Feature Deck(s), Patio(s)
Garage Spaces 2.0
Fence Board, Rear
Utilities Available Cable TV Available, Under Ground
Amenities Available Common Grounds, Community Center, Fitness Center, Jog/Walk Path, Pool - Outdoor, Tennis Courts, Tot Lots/Playground
Water Access N
View Garden/Lawn, Trees/Woods
Roof Type Asphalt
Accessibility Other
Porch Deck(s), Patio(s)
Total Parking Spaces 2
Garage N
Building
Story 3
Sewer Public Sewer
Water Public
Architectural Style Colonial
Level or Stories 3
Additional Building Above Grade, Below Grade
Structure Type Vaulted Ceilings
New Construction N
Schools
Elementary Schools Piney Orchard
Middle Schools Arundel
High Schools Arundel
School District Anne Arundel County Public Schools
Others
Pets Allowed Y
HOA Fee Include Health Club,Recreation Facility,Pool(s),Snow Removal
Senior Community No
Tax ID 020457190109278
Ownership Fee Simple
SqFt Source Assessor
Horse Property N
Special Listing Condition Standard
Pets Allowed Dogs OK, Cats OK
Read Less
Want to know what your home might be worth? Contact us for a FREE valuation!

Our team is ready to help you sell your home for the highest possible price ASAP






