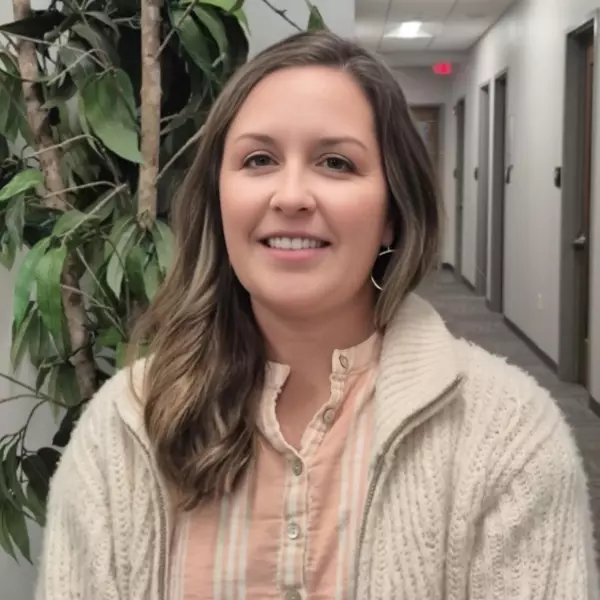Bought with James P Schaecher • Keller Williams Flagship of Maryland
$700,000
$700,000
For more information regarding the value of a property, please contact us for a free consultation.
8504 SUMMERSHADE DR Odenton, MD 21113
4 Beds
4 Baths
4,404 SqFt
Key Details
Sold Price $700,000
Property Type Single Family Home
Sub Type Detached
Listing Status Sold
Purchase Type For Sale
Square Footage 4,404 sqft
Price per Sqft $158
Subdivision Piney Orchard
MLS Listing ID MDAA445652
Sold Date 11/30/20
Style Transitional
Bedrooms 4
Full Baths 3
Half Baths 1
HOA Fees $42/Semi-Annually
HOA Y/N Y
Abv Grd Liv Area 3,054
Year Built 1995
Annual Tax Amount $6,161
Tax Year 2019
Lot Size 10,704 Sqft
Acres 0.25
Property Sub-Type Detached
Source BRIGHT
Property Description
One of seven original model homes that were marketed as "Piney Orchard Dream Homes." Superior quality design and craftsmanship. One of the nicest homes in the entire community and the only one of this model in all of Piney Orchard. Unique and one of a kind floor plan. Over $150,000.00 in renovations. Three car garage with overhead shelving and new Concrete 3 car driveway ($7,500.00). Tax record is incorrect, basement square footage is 1380. Home is TOTALLY renovated. No room has been left untouched. Walk in and immediately notice stunning architecture and recent renovations. Living room is two stories with UV protected ($1,100.00 for protective film) Andersen windows. Kitchen remodeled ($40,000.00) with wall oven system, convection oven and warming drawer, Shaker cabinets, Granite counters with a Leathered finished granite extended island. Adjoining sunroom has vaulted ceilings and walls of glass overlooking deck and yard. Kitchen opens onto family room with custom built-ins and gas fireplace. ALL baths in home recently remodeled. Complete basement renovation approximately ($28,000.00) (walk out) completely finished with huge room for media/office/guests and ample entertaining space, second kitchen/bar with pendant lighting and granite. Basement renovation includes new Luxury Vinyl Plank flooring in basement and recessed lighting. Walk out basement to enlarged paver patio ($4,600)with new French doors ($2100,00). Massive landscaping stones installed for walk-way to deck stairs. State of the art sump pump ($1,100.00) works if power goes out, works on water pressure. Andersen windows throughout property. Built in custom wall shelving in family room and office. Outdoor deck recently redone with Trex rail system ($5,242.00). Professionally landscaped and backyard privacy. Master Bedroom has vaulted ceilings and is extremely spacious. Master bath recent renovation has shower with frame-less glass surround with body jets, new cast iron claw-foot soaking tub, custom mirrors and lighting and private toilet closet. California Closets designed master closet with shelving and custom carpeting. (Approx $ 28,000.00 total for bath and closet)Three full bathrooms and powder room.. Renovated upstairs hall bath has luxurious marble floor, marble vanity top and marble tile to ceiling in bath/shower. ($4,500.00) Pottery Barn fixtures and lighting. All bedrooms have walk in closets. Schonbeck dining room chandelier and sconce. ($2,000.00) HVAC approx. five years old-two zone system. ($14,000.00) Brand new washer and dryer within last few months. ($1,200.00) Water heater 2 years old. ($2,100.00) Hardwood floors throughout entire first floor (14,000.00) . No carpet on first floor. All wood on front of house replaced with AZEK composite boards this summer. ($2,548.00) Front porch and walkway replaced with pavers ($3,500.00) prior to the new concrete driveway. Replaced front doors with designer double front doors with leaded glass and new outside lighting ($3,600.00) Basement storage area has plumbing and venting for additional washer and dryer.
Location
State MD
County Anne Arundel
Zoning R5
Direction Southeast
Rooms
Other Rooms Living Room, Dining Room, Bedroom 2, Bedroom 3, Bedroom 4, Kitchen, Family Room, Bedroom 1, Office, Conservatory Room
Basement Connecting Stairway, Daylight, Full, Fully Finished, Outside Entrance, Interior Access
Interior
Interior Features 2nd Kitchen, Ceiling Fan(s), Chair Railings, Family Room Off Kitchen, Kitchen - Island, Built-Ins, Bar, Kitchen - Table Space, Pantry, Recessed Lighting, Upgraded Countertops, Wood Floors
Hot Water Natural Gas
Cooling Central A/C, Ceiling Fan(s), Heat Pump(s)
Flooring Hardwood, Carpet, Marble, Vinyl, Ceramic Tile
Fireplaces Number 1
Fireplaces Type Gas/Propane
Equipment Built-In Microwave, Cooktop - Down Draft, Dishwasher, Disposal, Dryer - Electric, ENERGY STAR Clothes Washer, Extra Refrigerator/Freezer, Icemaker
Fireplace Y
Window Features Double Pane
Appliance Built-In Microwave, Cooktop - Down Draft, Dishwasher, Disposal, Dryer - Electric, ENERGY STAR Clothes Washer, Extra Refrigerator/Freezer, Icemaker
Heat Source Natural Gas
Laundry Upper Floor
Exterior
Exterior Feature Deck(s), Patio(s)
Parking Features Garage - Front Entry, Garage Door Opener
Garage Spaces 3.0
Utilities Available Phone, Natural Gas Available
Water Access N
View Garden/Lawn
Roof Type Architectural Shingle
Accessibility None
Porch Deck(s), Patio(s)
Attached Garage 3
Total Parking Spaces 3
Garage Y
Building
Story 3
Foundation Concrete Perimeter
Sewer Public Sewer
Water Public
Architectural Style Transitional
Level or Stories 3
Additional Building Above Grade, Below Grade
New Construction N
Schools
School District Anne Arundel County Public Schools
Others
Senior Community No
Tax ID 020457190089016
Ownership Fee Simple
SqFt Source Assessor
Security Features Electric Alarm,Carbon Monoxide Detector(s)
Horse Property N
Special Listing Condition Standard
Read Less
Want to know what your home might be worth? Contact us for a FREE valuation!

Our team is ready to help you sell your home for the highest possible price ASAP






