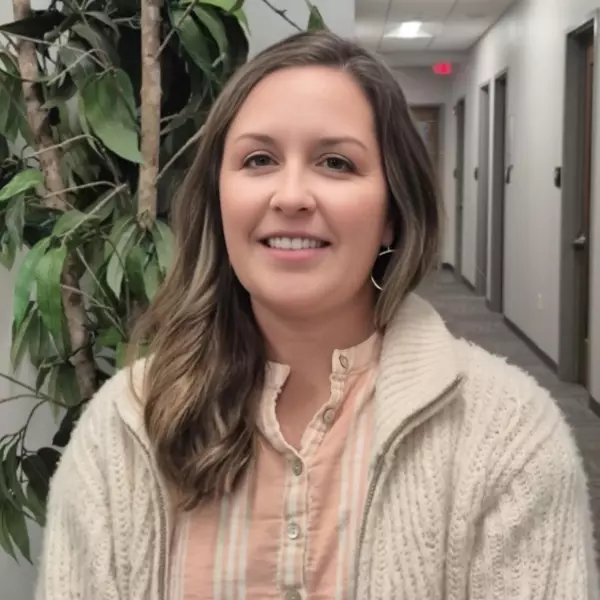Bought with Jennifer Denise Farnsworth • Berkshire Hathaway HomeServices PenFed Realty
$325,000
$315,000
3.2%For more information regarding the value of a property, please contact us for a free consultation.
676 HOLLY CORNER RD Fredericksburg, VA 22406
3 Beds
2 Baths
1,652 SqFt
Key Details
Sold Price $325,000
Property Type Single Family Home
Sub Type Detached
Listing Status Sold
Purchase Type For Sale
Square Footage 1,652 sqft
Price per Sqft $196
Subdivision None Available
MLS Listing ID VAST233056
Sold Date 08/27/21
Style Cape Cod
Bedrooms 3
Full Baths 2
HOA Y/N N
Abv Grd Liv Area 1,652
Year Built 1977
Available Date 2021-06-04
Annual Tax Amount $1,759
Tax Year 2020
Lot Size 1.052 Acres
Acres 1.05
Property Sub-Type Detached
Source BRIGHT
Property Description
CHARMING, 3 BEDROOM, CAPE COD ON AN ACRE IN STAFFORD COUNTY! THIS HOME WILL GRAB AT YOUR HEART, THE MOMENT YOU WALK INSIDE. YOU WILL FALL IN LOVE WITH IT'S COUNTRY CHARM! ENJOY HARDWOOD FLOORS IN THE FOYER AND SEPARATE DINING ROOM, QUAINT COUNTRY KITCHEN WITH ISLAND, LIVING ROOM WITH BEAUTIFUL BAY WINDOW GLEAMING LIGHT, MAIN LEVEL LARGE PRIMARY BEDROOM WITH WALK IN CLOSET AND MORE! UPSTAIRS ARE 2 MIRRORING BEDROOMS WITH LARGE CLOSETS, EXTRA DORMER SPACE AND A CENTER HALLWAY FULL BATH. DO YOU ENJOY OUTDOOR FUN AND ENTERTAINING? THIS HOME HAS THE PERFECT 1 ACRE LOT WITH SEPARATE PAVILION BUILDING WITH OUTDOOR, BRICK FIREPLACE! LOOKING FOR A HOME WITH ROOM TO BUILD A POOL? THIS YARD HAS PLENTY OF SPACE TO BUILD YOUR OWN BACKYARD OASIS. RECENT UPDATES INCLUDE A NEW AIR HANDLER, PIPES AND DUCTWORK IN THE CRAWLSPACE WHICH HAS BEEN FULLY ENCAPSULATED. COME TOUR THIS AMAZING HOME TODAY!
Location
State VA
County Stafford
Zoning A2
Rooms
Other Rooms Living Room, Dining Room, Kitchen
Main Level Bedrooms 1
Interior
Interior Features Attic, Ceiling Fan(s), Entry Level Bedroom, Floor Plan - Traditional, Formal/Separate Dining Room, Walk-in Closet(s), Wood Floors
Hot Water Electric
Heating Heat Pump(s)
Cooling Central A/C
Flooring Hardwood, Carpet, Laminated
Equipment Built-In Microwave, Dishwasher, Refrigerator, Stove, Washer/Dryer Hookups Only
Fireplace N
Appliance Built-In Microwave, Dishwasher, Refrigerator, Stove, Washer/Dryer Hookups Only
Heat Source Electric
Laundry Main Floor
Exterior
Exterior Feature Deck(s)
Garage Spaces 5.0
Water Access N
Roof Type Architectural Shingle
Accessibility None
Porch Deck(s)
Total Parking Spaces 5
Garage N
Building
Story 2
Foundation Crawl Space
Sewer Septic = # of BR
Water Well
Architectural Style Cape Cod
Level or Stories 2
Additional Building Above Grade, Below Grade
New Construction N
Schools
Elementary Schools Hartwood
Middle Schools T. Benton Gayle
High Schools Mountain View
School District Stafford County Public Schools
Others
Senior Community No
Tax ID 43-A-2- -9
Ownership Fee Simple
SqFt Source Assessor
Acceptable Financing Conventional, FHA, VA, VHDA, USDA
Listing Terms Conventional, FHA, VA, VHDA, USDA
Financing Conventional,FHA,VA,VHDA,USDA
Special Listing Condition Third Party Approval
Read Less
Want to know what your home might be worth? Contact us for a FREE valuation!

Our team is ready to help you sell your home for the highest possible price ASAP






