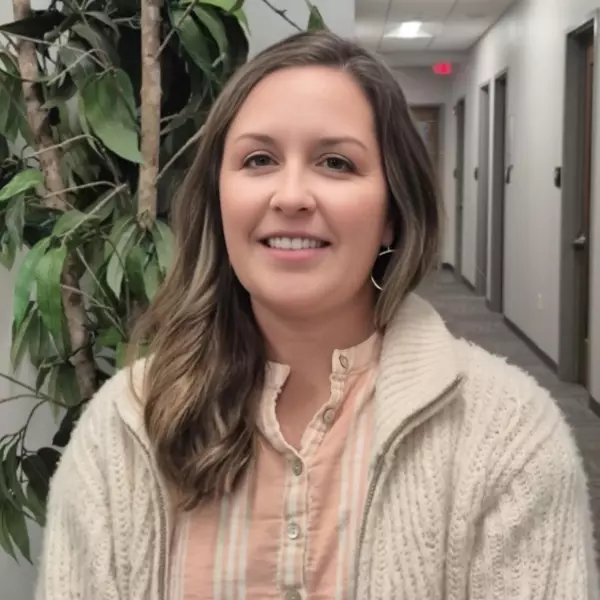Bought with Carol A James • Pearson Smith Realty, LLC
$479,900
$479,900
For more information regarding the value of a property, please contact us for a free consultation.
51 AURELIE DR Fredericksburg, VA 22406
4 Beds
4 Baths
3,550 SqFt
Key Details
Sold Price $479,900
Property Type Single Family Home
Sub Type Detached
Listing Status Sold
Purchase Type For Sale
Square Footage 3,550 sqft
Price per Sqft $135
Subdivision Stafford Lakes
MLS Listing ID VAST2001524
Sold Date 09/30/21
Style Colonial
Bedrooms 4
Full Baths 3
Half Baths 1
HOA Fees $63/qua
HOA Y/N Y
Abv Grd Liv Area 2,538
Year Built 1997
Available Date 2021-08-10
Annual Tax Amount $3,407
Tax Year 2021
Lot Size 0.300 Acres
Acres 0.3
Property Sub-Type Detached
Source BRIGHT
Property Description
Now is your chance to own your new home in Stafford Lakes. This beautiful home is located at the end of the cul-de-sac offering a sense of privacy while still being in a well established neighborhood with neighbors, and shopping near by. This spacious colonial has amazing upgrades and a basement that has been fully finished and will be perfect for entertaining your guest! Enjoy the ease of maintenance free gutters as well as gutter guards have already been installed.
Location
State VA
County Stafford
Zoning R1
Rooms
Other Rooms Living Room, Dining Room, Primary Bedroom, Bedroom 2, Bedroom 3, Bedroom 4, Kitchen, Game Room, Family Room, Den
Basement Outside Entrance, Rear Entrance, Partially Finished, Walkout Level
Interior
Interior Features Family Room Off Kitchen, Kitchen - Island, Kitchen - Table Space, Dining Area, Window Treatments, Primary Bath(s), Floor Plan - Traditional
Hot Water Natural Gas
Heating Forced Air, Other
Cooling Central A/C, Heat Pump(s)
Flooring Carpet, Hardwood, Ceramic Tile
Fireplaces Number 1
Fireplaces Type Fireplace - Glass Doors
Equipment Dishwasher, Disposal, Exhaust Fan, Icemaker, Oven/Range - Electric, Refrigerator, Built-In Microwave, Dryer, Washer
Fireplace Y
Appliance Dishwasher, Disposal, Exhaust Fan, Icemaker, Oven/Range - Electric, Refrigerator, Built-In Microwave, Dryer, Washer
Heat Source Natural Gas
Exterior
Exterior Feature Deck(s)
Parking Features Garage Door Opener
Garage Spaces 2.0
Utilities Available Natural Gas Available
Amenities Available Jog/Walk Path, Pool - Outdoor, Tennis Courts, Tot Lots/Playground, Other, Common Grounds
Water Access N
View Trees/Woods
Street Surface Black Top
Accessibility 2+ Access Exits, Doors - Swing In
Porch Deck(s)
Attached Garage 2
Total Parking Spaces 2
Garage Y
Building
Lot Description PUD
Story 3
Sewer Public Sewer
Water Public
Architectural Style Colonial
Level or Stories 3
Additional Building Above Grade, Below Grade
New Construction N
Schools
School District Stafford County Public Schools
Others
HOA Fee Include Management,Pool(s),Snow Removal,Other
Senior Community No
Tax ID 44R 2 175
Ownership Fee Simple
SqFt Source Estimated
Acceptable Financing Cash, Conventional, FHA, VA
Listing Terms Cash, Conventional, FHA, VA
Financing Cash,Conventional,FHA,VA
Special Listing Condition Standard
Read Less
Want to know what your home might be worth? Contact us for a FREE valuation!

Our team is ready to help you sell your home for the highest possible price ASAP






