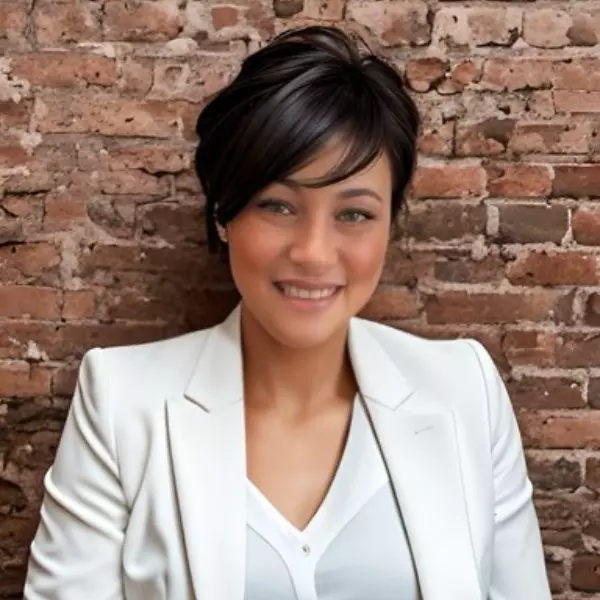Bought with Muayyad Hikmat Nour • Realty ONE Group Capital
$420,000
$420,000
For more information regarding the value of a property, please contact us for a free consultation.
11956 HOLLY VIEW DR Woodbridge, VA 22192
4 Beds
4 Baths
1,981 SqFt
Key Details
Sold Price $420,000
Property Type Single Family Home
Sub Type Detached
Listing Status Sold
Purchase Type For Sale
Square Footage 1,981 sqft
Price per Sqft $212
Subdivision Lake Ridge
MLS Listing ID VAPW465886
Sold Date 06/03/19
Style Victorian,Traditional
Bedrooms 4
Full Baths 3
Half Baths 1
HOA Fees $77/qua
HOA Y/N Y
Abv Grd Liv Area 1,394
Originating Board BRIGHT
Year Built 1984
Available Date 2019-05-01
Annual Tax Amount $4,171
Tax Year 2018
Lot Size 5,201 Sqft
Acres 0.12
Property Sub-Type Detached
Property Description
BEAUTIFUL home featuring three finished levels with 4 bedrooms and 3.5 Baths, with a walkout basement backing to a treed common area with a small creek - gorgeous landscaping - fully fenced yard! Wonderful wrap-around porch -New outside trim and paint. All new Master bath, lower level bath and Half bath on main level. New windows in 2016, New roof in 2017 and new HVAC system in 2018. Finished rec room and full bath in the basement plus 4th bedroom. Large eat in kitchen with newer stainless steel appliances, and breakfast area. 1/2 Block from the house is the Reservoir trails and path to boating area. This house is a must see, and close to the VRE, come visit your new home. Small Friendly dogs may be home. House has an indoor and outdoor camera system, owners use it to keep an eye on their Dogs.
Location
State VA
County Prince William
Zoning RPC
Rooms
Other Rooms Living Room, Dining Room, Bedroom 2, Bedroom 4, Kitchen, Family Room, Bathroom 1, Primary Bathroom
Basement Full, Fully Finished, Outside Entrance, Rear Entrance, Walkout Level, Windows
Interior
Interior Features Breakfast Area, Ceiling Fan(s), Dining Area, Floor Plan - Traditional, Formal/Separate Dining Room, Kitchen - Eat-In, Primary Bath(s), Recessed Lighting, Skylight(s)
Hot Water Electric
Heating Heat Pump(s)
Cooling Central A/C, Ceiling Fan(s)
Flooring Hardwood, Other
Fireplaces Number 1
Equipment Built-In Microwave, Built-In Range, Dishwasher, Disposal, Dryer - Electric, Exhaust Fan, Oven/Range - Electric, Refrigerator, Stainless Steel Appliances, Water Heater
Fireplace Y
Window Features Double Pane,Skylights
Appliance Built-In Microwave, Built-In Range, Dishwasher, Disposal, Dryer - Electric, Exhaust Fan, Oven/Range - Electric, Refrigerator, Stainless Steel Appliances, Water Heater
Heat Source Electric
Laundry Main Floor
Exterior
Exterior Feature Deck(s), Wrap Around, Porch(es)
Parking Features Garage - Front Entry, Garage Door Opener
Garage Spaces 1.0
Utilities Available Cable TV Available, Electric Available, Phone Available, Sewer Available, Water Available
Water Access N
View Trees/Woods
Roof Type Unknown
Accessibility None
Porch Deck(s), Wrap Around, Porch(es)
Attached Garage 1
Total Parking Spaces 1
Garage Y
Building
Story 3+
Sewer Public Sewer
Water Public
Architectural Style Victorian, Traditional
Level or Stories 3+
Additional Building Above Grade, Below Grade
Structure Type 2 Story Ceilings,Dry Wall
New Construction N
Schools
School District Prince William County Public Schools
Others
Pets Allowed Y
Senior Community No
Tax ID 8293-08-9888
Ownership Fee Simple
SqFt Source Estimated
Security Features Exterior Cameras,Smoke Detector
Horse Property N
Special Listing Condition Standard
Pets Allowed Dogs OK, Cats OK
Read Less
Want to know what your home might be worth? Contact us for a FREE valuation!

Our team is ready to help you sell your home for the highest possible price ASAP






