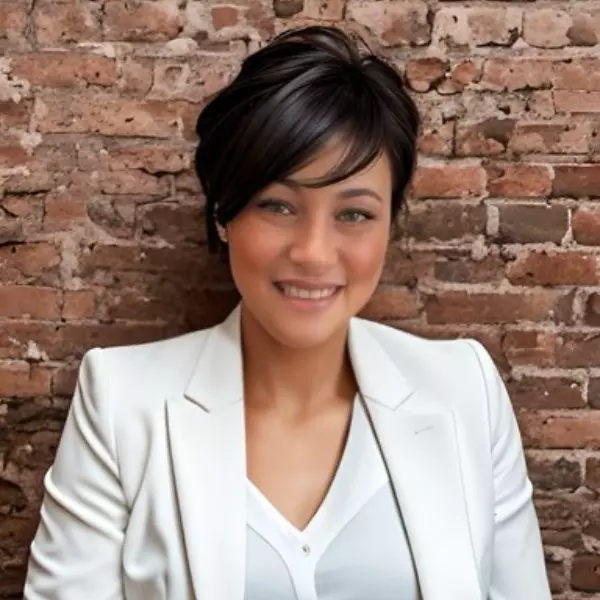Bought with Patrick C Christopher • United Real Estate
$219,900
$219,900
For more information regarding the value of a property, please contact us for a free consultation.
30 HOLLAND AVE Ardmore, PA 19003
2 Beds
2 Baths
1,230 SqFt
Key Details
Sold Price $219,900
Property Type Single Family Home
Sub Type Detached
Listing Status Sold
Purchase Type For Sale
Square Footage 1,230 sqft
Price per Sqft $178
Subdivision Ardmore
MLS Listing ID 1007059054
Sold Date 06/25/19
Style Bungalow,Ranch/Rambler
Bedrooms 2
Full Baths 1
Half Baths 1
HOA Y/N N
Abv Grd Liv Area 1,230
Originating Board TREND
Year Built 1977
Annual Tax Amount $4,155
Tax Year 2018
Lot Size 7,000 Sqft
Acres 0.16
Lot Dimensions 50
Property Sub-Type Detached
Property Description
Calling all investors, flippers, and builders! Here is an opportunity you don't want to miss. This is the least expensive single for sale in Ardmore by well over $100,000! The unique features such as a huge oversized 3 car detached garage with heat and electric, full basement which walks out with 10 foot ceilings and plumbing, private driveway and deep lot make the potential exciting. The home is being sold as is and buyer is responsible for U & O. Seller strongly prefers cash sale but absolutely no mortgage contingencies. All who enter the property must sign and have witnessed a release prior to access as there is mold in the house. Use your imagination and creativity and take advantage of this amazing opportunity. Act quickly because this won't last long!
Location
State PA
County Montgomery
Area Lower Merion Twp (10640)
Zoning R6A
Rooms
Other Rooms Living Room, Primary Bedroom, Kitchen, Bedroom 1
Basement Full, Unfinished, Outside Entrance
Main Level Bedrooms 2
Interior
Interior Features Kitchen - Eat-In
Hot Water Natural Gas
Heating Baseboard - Hot Water
Cooling None
Fireplace N
Heat Source Natural Gas
Laundry Main Floor
Exterior
Parking Features Garage - Front Entry
Garage Spaces 6.0
Water Access N
Accessibility None
Total Parking Spaces 6
Garage Y
Building
Lot Description Level, Front Yard, Rear Yard
Story 1
Foundation Brick/Mortar
Sewer Public Sewer
Water Public
Architectural Style Bungalow, Ranch/Rambler
Level or Stories 1
Additional Building Above Grade
New Construction N
Schools
School District Lower Merion
Others
Senior Community No
Tax ID 40-00-25880-009
Ownership Fee Simple
SqFt Source Assessor
Special Listing Condition Standard
Read Less
Want to know what your home might be worth? Contact us for a FREE valuation!

Our team is ready to help you sell your home for the highest possible price ASAP




