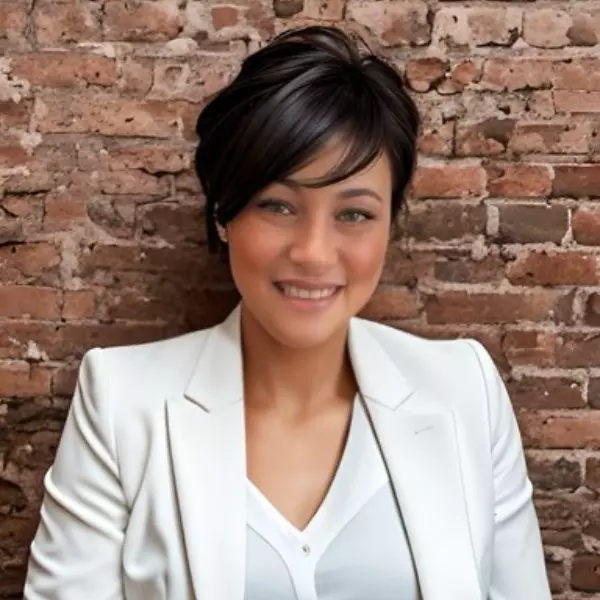Bought with Mitra Saify • United Real Estate
$515,000
$514,999
For more information regarding the value of a property, please contact us for a free consultation.
12493 PALOMINO PL Woodbridge, VA 22192
5 Beds
4 Baths
3,912 SqFt
Key Details
Sold Price $515,000
Property Type Single Family Home
Sub Type Detached
Listing Status Sold
Purchase Type For Sale
Square Footage 3,912 sqft
Price per Sqft $131
Subdivision Lake Ridge
MLS Listing ID VAPW436318
Sold Date 07/10/19
Style Colonial
Bedrooms 5
Full Baths 3
Half Baths 1
HOA Fees $56/qua
HOA Y/N Y
Abv Grd Liv Area 2,696
Originating Board BRIGHT
Year Built 1987
Annual Tax Amount $6,203
Tax Year 2019
Lot Size 9,945 Sqft
Acres 0.23
Property Sub-Type Detached
Property Description
Surrounded by trees and located on quiet cul de sac. A fabulous center hall colonial with 5 bedrooms, 3.5 baths situated on .23 acres in beautiful Lake Ridge. Relax outside on the deck overlooking a grassed yard that leads to a green belt with creek. As you enter the home you will be greeted by a center hallway and living room with 20 foot ceilings. You will love the spacious floor plan with 3900+ square feet of living space with multiple living areas, designated dining room, eat in kitchen, main level study/office with built in shelving, and beautiful hand scraped oak hardwood flooring. Retreat to the master bedroom and soak away the days stress in the jetted garden tub in your luxury bathroom with radiant heated floors. 3 additional bedrooms and a spa like bathroom are located a short distance from the master room. The basement contains a large living room area perfect for movie night with the family, an additional bedroom and bath, and 400 square feet of storage. Multiple upgrades: New roof, in ground sprinkler system, triple pane windows, leaf guard system, heated tile floors in Master Bathroom, recently upgraded bathrooms with granite and tile, newer HVAC 3-4 years old
Location
State VA
County Prince William
Zoning RPC
Rooms
Other Rooms Living Room, Dining Room, Primary Bedroom, Bedroom 5, Kitchen, Family Room, Basement, Bedroom 1, Laundry, Office, Bathroom 2, Bathroom 3
Basement Full, Walkout Level, Fully Finished, Connecting Stairway, Windows, Heated, Interior Access
Interior
Interior Features Breakfast Area, Carpet, Ceiling Fan(s), Combination Kitchen/Living, Dining Area, Family Room Off Kitchen, Floor Plan - Open, Formal/Separate Dining Room, Kitchen - Eat-In, Kitchen - Table Space, Primary Bath(s), Recessed Lighting, Sprinkler System, Stall Shower, Store/Office, Walk-in Closet(s), Window Treatments, Wood Floors, Built-Ins, Upgraded Countertops
Hot Water Electric
Heating Heat Pump(s), Central
Cooling Ceiling Fan(s), Central A/C, Programmable Thermostat
Flooring Carpet, Hardwood, Laminated, Ceramic Tile
Fireplaces Number 1
Fireplaces Type Screen, Gas/Propane
Equipment Built-In Microwave, Built-In Range, Dishwasher, Disposal, Exhaust Fan, Icemaker, Refrigerator, Washer/Dryer Hookups Only, Water Heater
Fireplace Y
Window Features Skylights,Triple Pane,Bay/Bow,Screens
Appliance Built-In Microwave, Built-In Range, Dishwasher, Disposal, Exhaust Fan, Icemaker, Refrigerator, Washer/Dryer Hookups Only, Water Heater
Heat Source Natural Gas
Laundry Main Floor
Exterior
Exterior Feature Patio(s), Deck(s), Porch(es)
Parking Features Garage - Front Entry, Garage Door Opener
Garage Spaces 2.0
Utilities Available Natural Gas Available, Electric Available, Water Available
Water Access N
View Trees/Woods
Accessibility 32\"+ wide Doors
Porch Patio(s), Deck(s), Porch(es)
Attached Garage 2
Total Parking Spaces 2
Garage Y
Building
Story 3+
Sewer Public Sewer
Water Public
Architectural Style Colonial
Level or Stories 3+
Additional Building Above Grade, Below Grade
New Construction N
Schools
Elementary Schools Springwoods
Middle Schools Lake Ridge
High Schools Woodbridge
School District Prince William County Public Schools
Others
Senior Community No
Tax ID 8193-64-9880
Ownership Fee Simple
SqFt Source Assessor
Security Features Security System
Horse Property N
Special Listing Condition Standard
Read Less
Want to know what your home might be worth? Contact us for a FREE valuation!

Our team is ready to help you sell your home for the highest possible price ASAP






